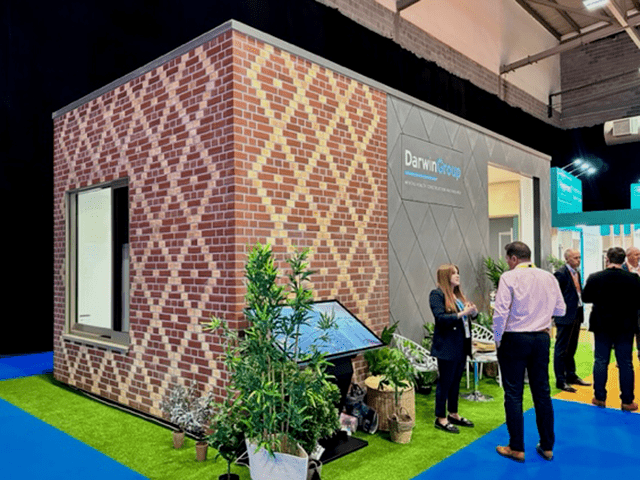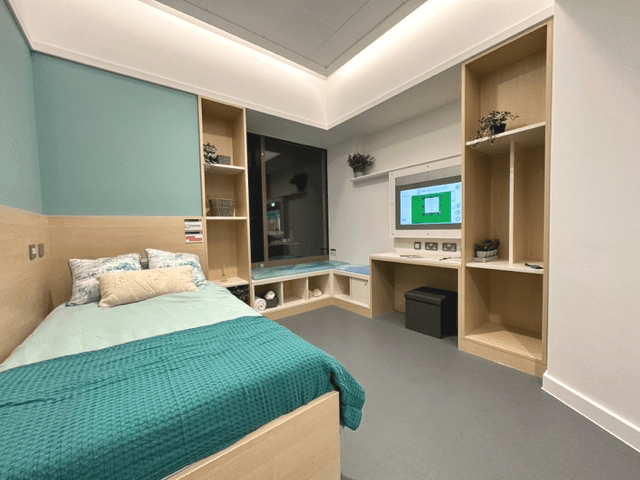
A pioneering modular mental health bedroom that sets a new bar for acceptable standards has been created by leading offsite healthcare construction firm Darwin Group.
The conceptual bedroom, which took just three months to design and create, was showcased at the recent Design in Mental Health Conference.
The project, Bedroom Evolved, saw Darwin Group collaborate with Safehinge Primera, with support from specialist architects and suppliers.
With an overall area of 32.19 m2, the bedroom with ensuite bathroom, has anti-ligature fixtures and fittings, as well as an innovative anti-barricade, anti-ligature Safehinge Primera door.
The idea for the project came from the recognition that the NHS not only needs a high-quality, cost-effective solution that can be deployed at speed, but also one that provides a calming, serene place to improve people’s chances of responding successfully to treatment.
“Many of our current NHS mental health spaces are simply not fit for purpose, with outdated facilities that are unpleasant to work in and hinder people’s recovery, which is unacceptable in modern healthcare,” said Darwin Group CEO, Richard Pierce.
“Our mental health estate is in desperate need of updating to ensure our buildings keep pace with innovations in treatment.”
Safety features include anti-ligature fixtures and fittings, while an innovative locking system means that instead of staff carrying around multiple keys, one single key fits all doors, windows and cupboards.
And thanks to the Modern Methods of Construction used, the facility is designed to last a minimum of 60 years, with wall structures that exceed the ‘Severe Duty’ rating for hard and soft body impact.
Attention was also paid to the exterior space, with a large window overlooking a soothing garden to give patients a calm and meaningful connection to nature to aid their recovery.
“We firmly believe that our Bedroom Evolved could make a significant, positive impact to the care and support on offer to mental health patients across the country. And thanks to its offsite construction, it can be deployed immediately and at speed,” added Mr Pierce.
“Thanks to the extensive collaboration on this project, our new mental health bedroom not only pushes boundaries in terms of quality and innovation, it also offers a glimpse of the future of modular mental health construction.”

