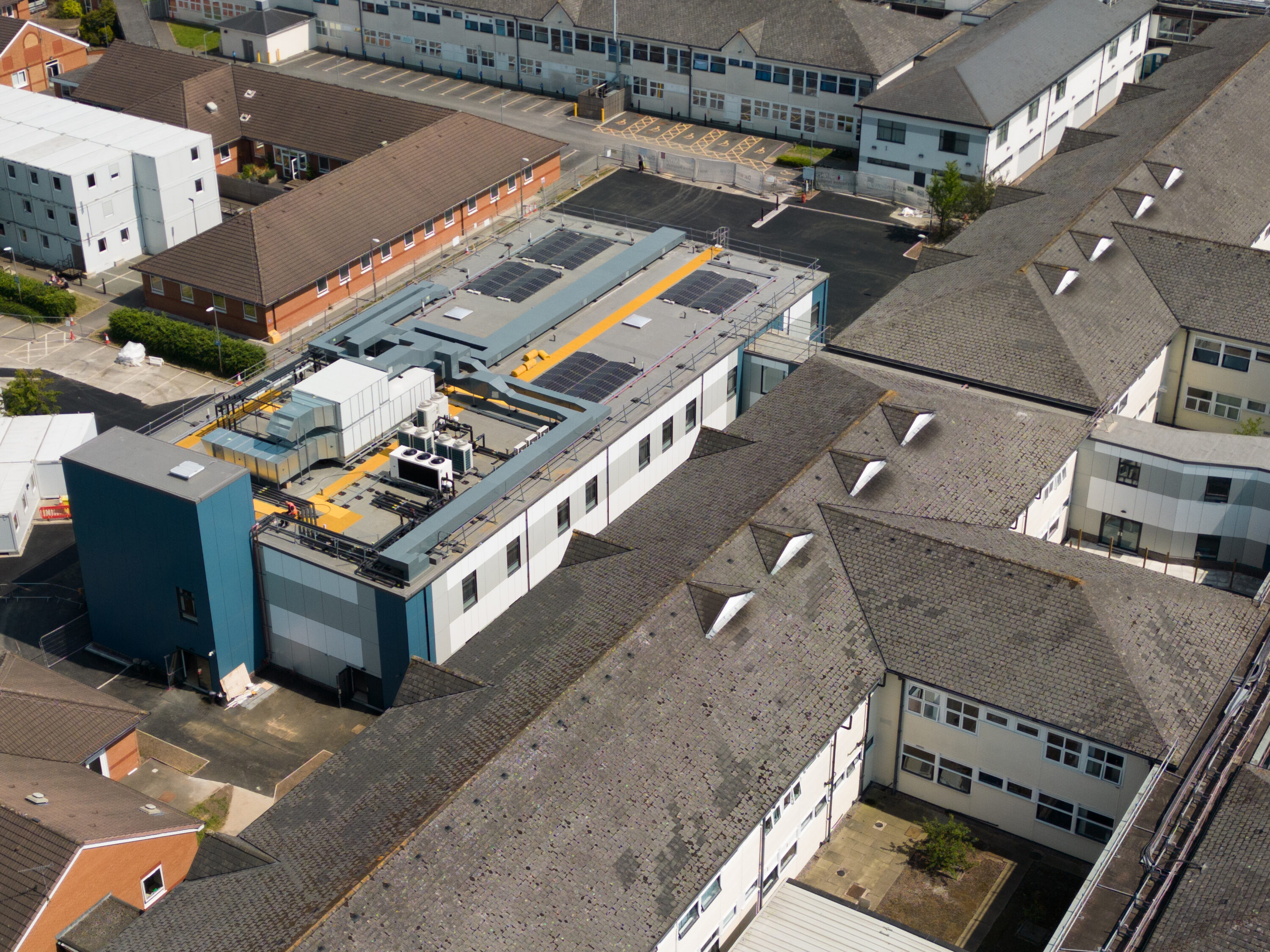
Project: 60 bed mixed-use ward building
Client: Mid Cheshire NHS Foundation Trust
Location: Leighton Hospital, Crewe


The challenge
Built in the 1970s using reinforced autoclaved aerated concrete (RAAC) that has now been deemed unfit for purpose, Leighton Hospital is one of several hospitals identified by the Government as needing to be rebuilt.
As part of the project, an existing staircase between two live hospital wards had to be demolished, to facilitate the construction of a new linkway, back to the existing Hospital. The build was further complicated due to the need for a mains cold water service diversion underneath the footprint of the site.
We were able to utilise our innovative modular build systems to provide a new 60 bed, two-storey ward building featuring a mixture of single and multi-bed bays, complemented with ancillary accommodation – utility spaces, storage and staff areas – and a specialist physiotherapy space.
As the ward had to be built in the middle of the existing hospital site, we installed 2,000sq m of modular units across a single weekend to minimise disruption to the busy site.
The existing staircase between two live hospital wards was demolished, to allow the construction of the new linkway. The demolition was undertaken using a Brok Machine, and the area acoustically shielded from the adjacent live wards, to minimise disruption to the Trust and ensure health and safety for site operatives. We also successfully delivered the water service diversion overnight to minimise the impact, with no disruption for patients and staff.
The building is clad in a non-combustible rockpanel boards designed to reflect the colours of the NHS and complement the surrounding site, whilst maintaining fire performance, above and beyond the requirements of HTM 05-02. Sustainability is also a key feature, with a well-insulated building envelope, use of air source heat pumps and a roof-mounted PV array contributing to an EPC ‘A’ rating.
The finished building, which was officially opened by Health Minister Lord Markham in August 2023, has been well-received by staff and patients alike.