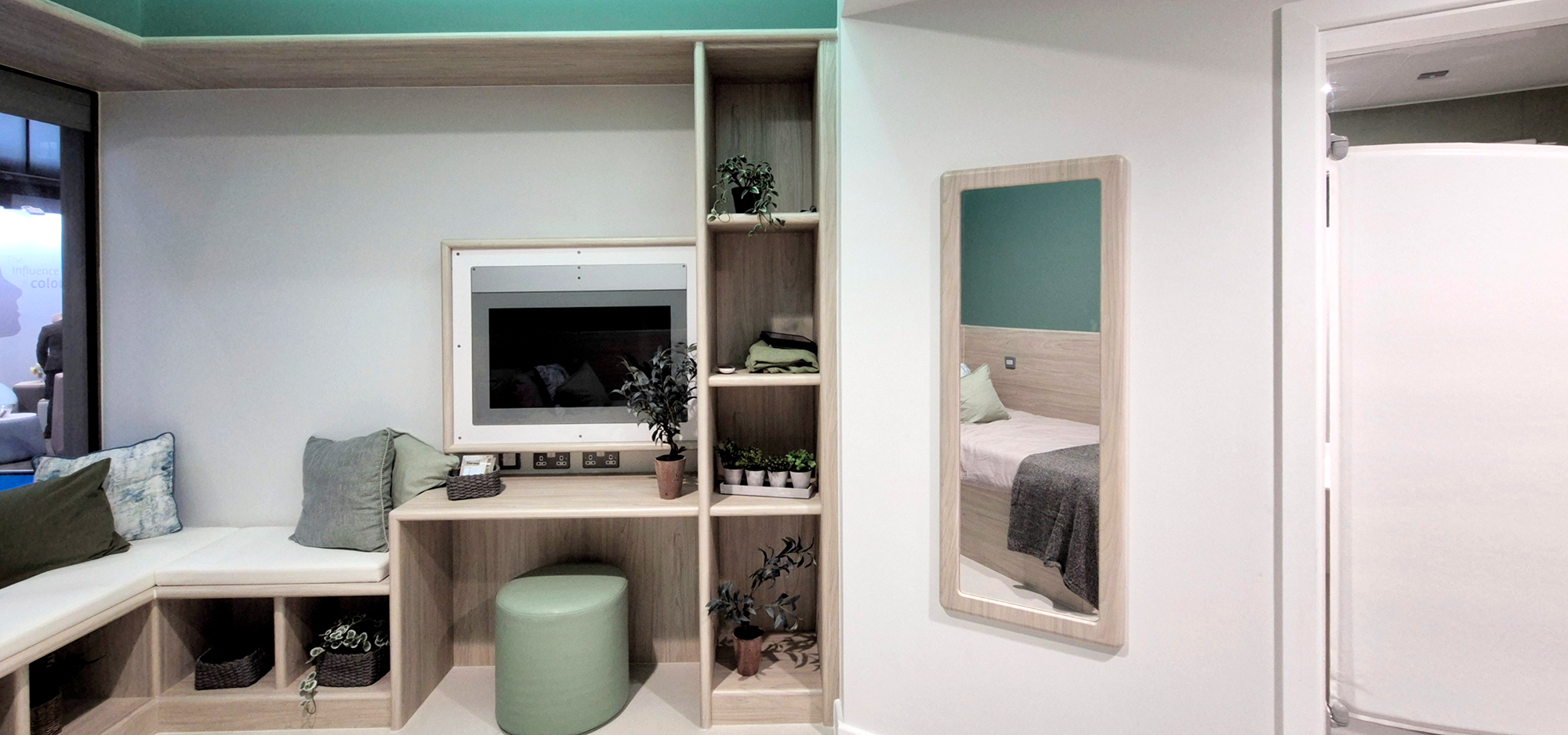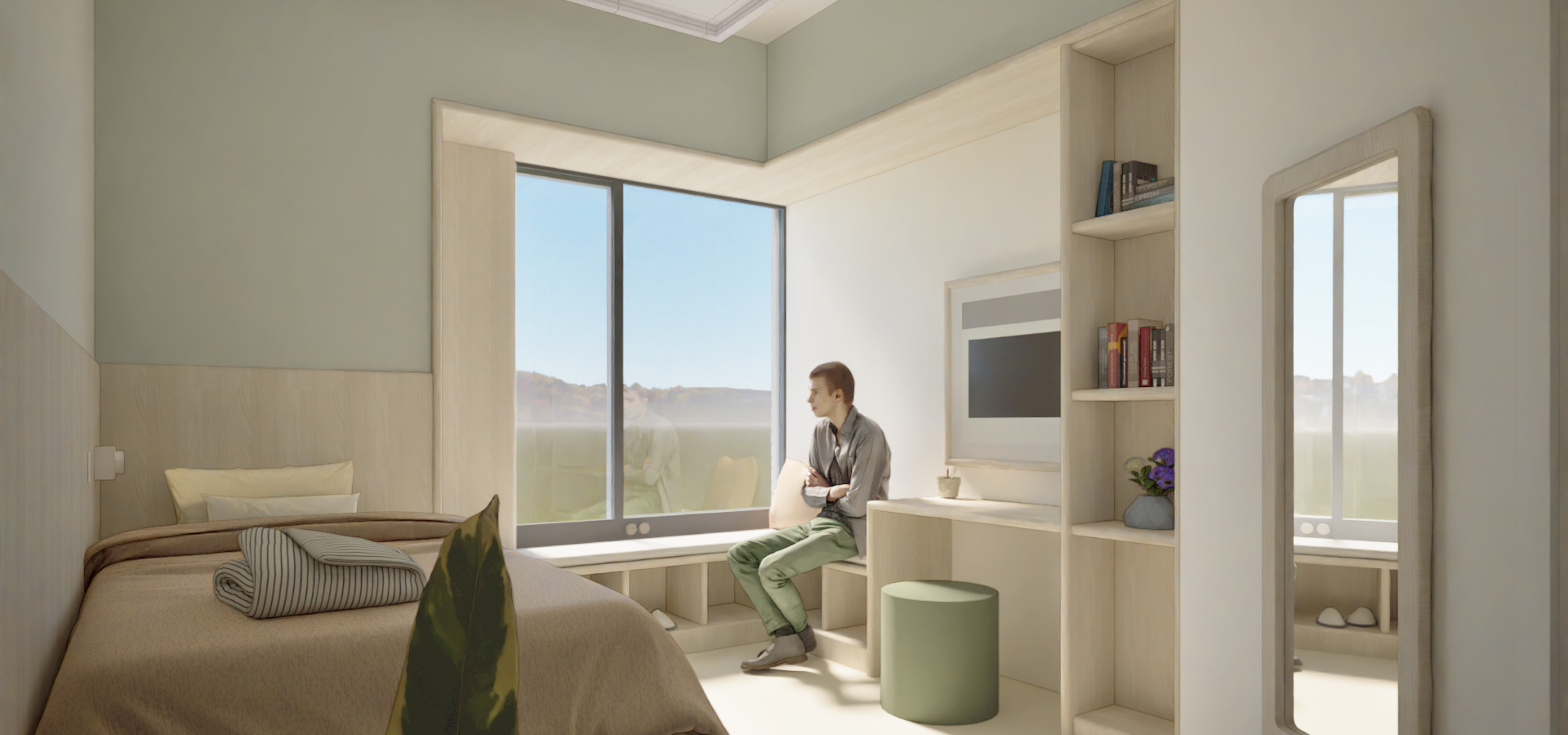
Industry experts and service users have welcomed changes to Bedroom Evolved; a pioneering modular mental health bedroom built by healthcare construction firm Darwin Group.
The firm recently showcased its new-look project at the Design in Mental Health Conference for a second year running and said feedback from visitors was very positive.
The close collaboration with Tough Furniture, Safehinge Primera and Medical Architecture, has resulted in a space that is not only capable of meeting stringent BREEAM Excellent requirements but also addresses the specific needs of mental health service users.
Built and furnished entirely off-site in Darwin Group’s factory, this year the volumetric modular bedroom was taken to Manchester Central Conference Centre for Design in Mental Health.
The incorporation of anti-ligature fixtures and fittings is a critical aspect of the design, ensuring the safety and well-being of patients.
The off-site construction approach adopted by Darwin Group allows for a controlled environment that can potentially reduce construction time and costs while maintaining high-quality standards.
This year, the team behind the bedroom made several improvements based on last year’s visitor feedback, including an entirely new interior fitout, consisting of furniture, lighting, flooring, and colour palette changes.
One of the visitors to last year’s event was Nick Smith, who has personal experience of living through a mental health crisis and shared his views with the Darwin Group team about their design and what he would like to see from a mental health bedroom space.
He said it was vital that people in the industry listened to feedback from end users to create more accessible and user-friendly spaces.
“Quite a few people at the Design in Mental Health Conference will hear me pick fault and think it’s ridiculous and say they can’t think of everything,” said Nick, who now helps to support vulnerable people who have suffered emotionally or experienced a mental health crisis through his peer support group.
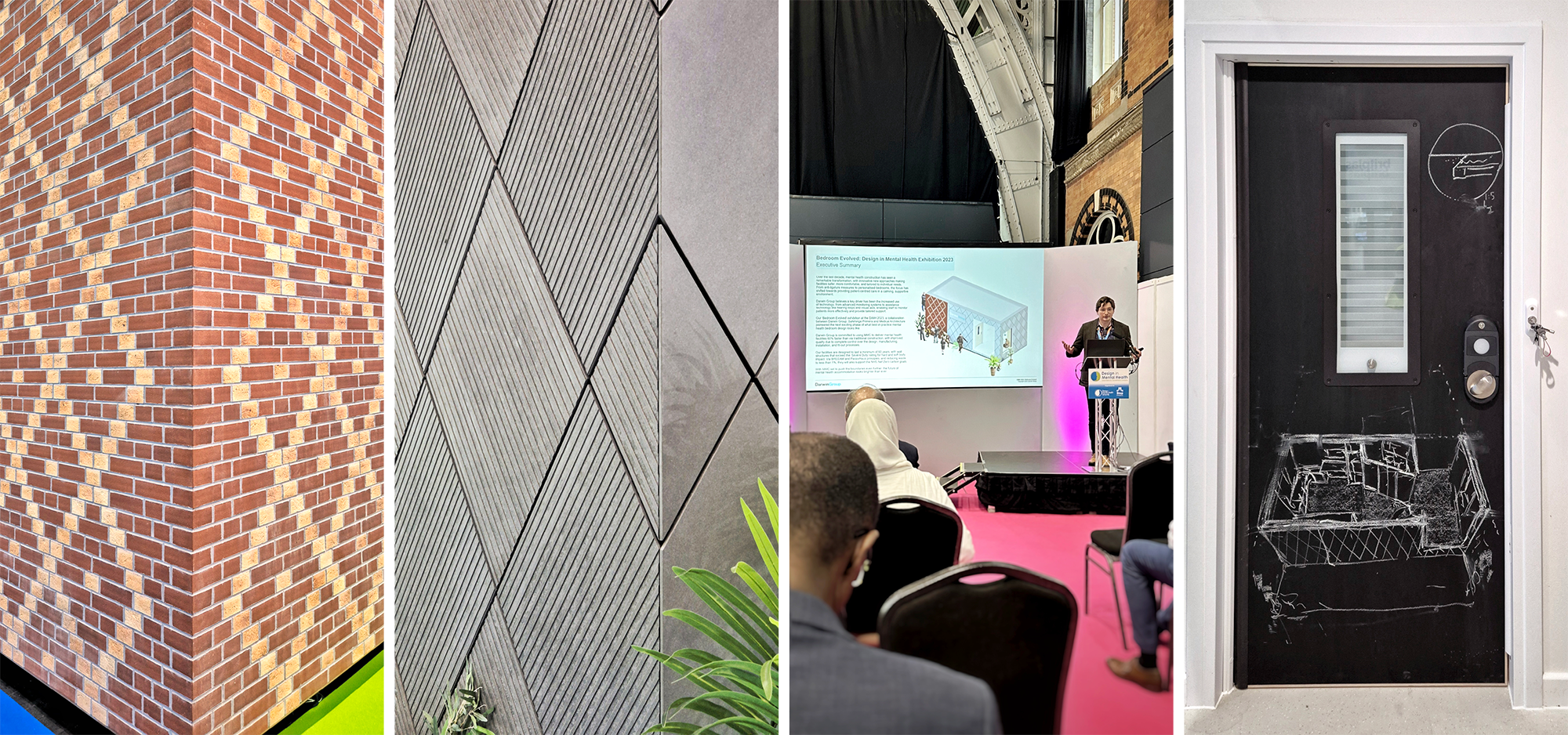
“I’m not saying that they can, but I’m coming to them from the point of view of where I’ve been in hospital, and I’ve seen that if you can’t keep it clean, if you can’t provide me with a warm, comfortable, vibrant, inspiring place, what am I supposed to do?
“Being mentally unwell, you don’t trust people, you are naturally hyper-vigilant, and you’re looking at things closely.
“What I liked about Darwin Group is that they took what I thought was quite harsh criticism last year really well, and I was really pleased that they had made some positive changes when I returned this year, including simple things like colour and choice of materials.
“They had no blinds on the window last year, but now they’ve got integrated internal blinds.
“The colours they’ve used are also better, including in the shower where they’ve replaced a blue with a really nice sage, earthy green.
“What I also liked was that they also explained why they couldn’t change certain things about the design for this year’s conference.”
The idea for the original Bedroom Evolved project came from the recognition that the NHS not only needs a high-quality, cost-effective solution that can be deployed at speed whilst also providing a calming, serene place to improve people’s chances of responding successfully to treatment.
Louis Sullivan, Darwin Group’s Principal Architect who spoke to Nick at both conferences, said: “As an industry, a lot of thought has gone into developing the bedroom over the last decade.
“We felt last year’s event was the right place to show people first-hand what our approach looks like and how we’ve pushed it in terms of kit-of-parts adaptability, efficient standardisation of parts and process and careful, considered detailing to create a beautiful design.
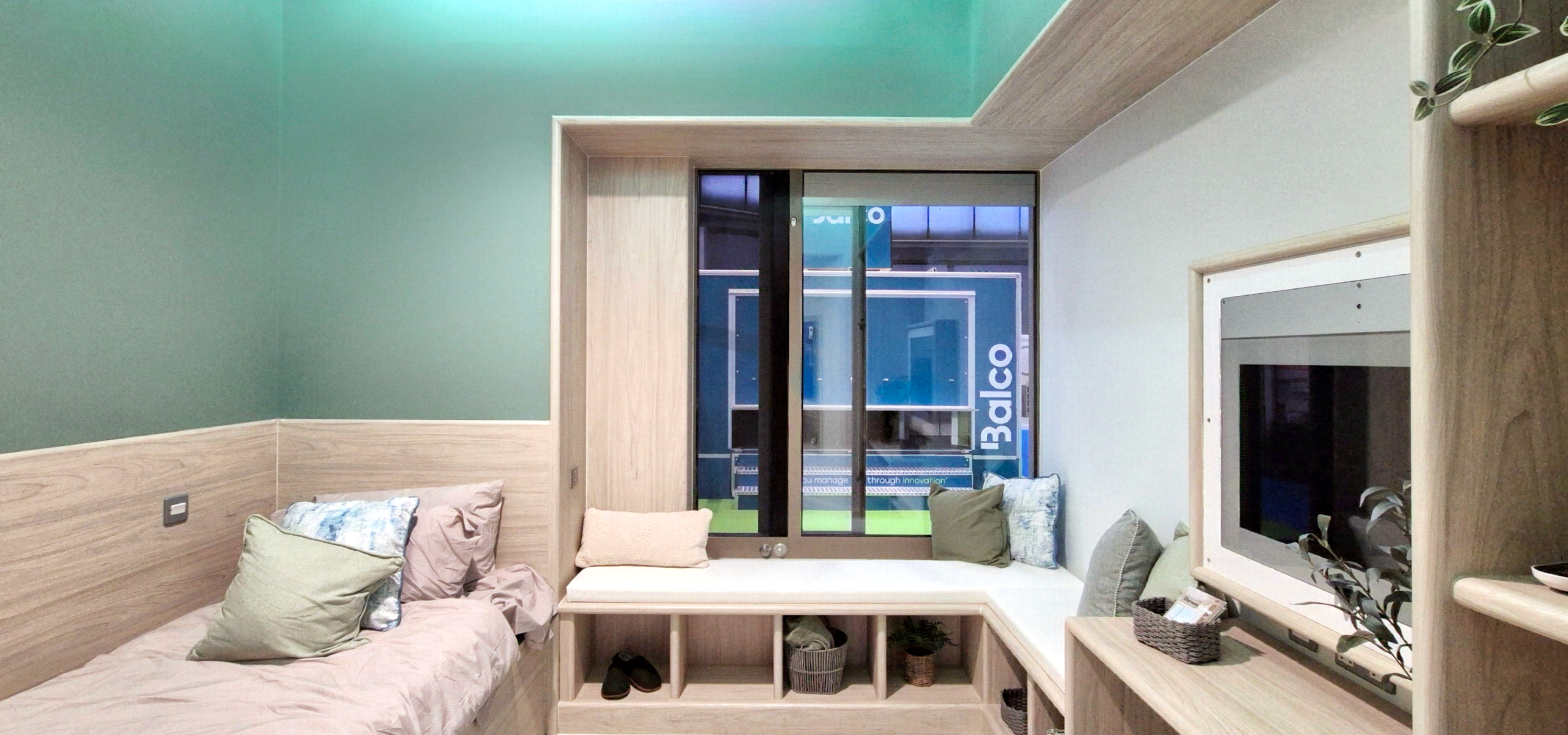
“It’s about iteration and building onto all the thought that’s gone into the design of these spaces.
“Last year, we had some incredible feedback from people about how it can be improved and what they would like to see.
“We got first-hand knowledge from people working within the industry and users of this type of space, which really inspired us to go back and work on something that was even better, which we could bring back to this year’s exhibition.
“We worked really closely with Tough Furniture this year to develop an intentionally minimal set of beautiful details which is how we put the joinery back together.
“Quite a few people who saw it last year came back this year and instead of making comments about changes, this year they just sat in the room and spent the time appreciating the space.
“Personally, I think the space feels more like a familiar piece of home rather than an institutional place that is there to enforce recovery on you.”
Louis said Nick’s first comment at last year’s conference was probably the most impactful.
“As soon as he stepped through the front door of the bedroom, he clocked that there was this microscopic kind of camera embedded in the media TV, which was only intended to give them access to their friends and family if they wanted to talk to them on a video call,” he said.
“Nick said he would not sleep in the bed because even if we told him the camera was off, he would think that it was watching him. It’s that kind of feedback we received which was fantastic.
“There were also comments made last year about how elements of joinery go together. Most of the comments last year were about safety and anti-ligature risk. We worked hard to introduce 18mm bullnose edges around all joinery, so it was a nice sinuous surface that was welcoming, safe, and cocooning.
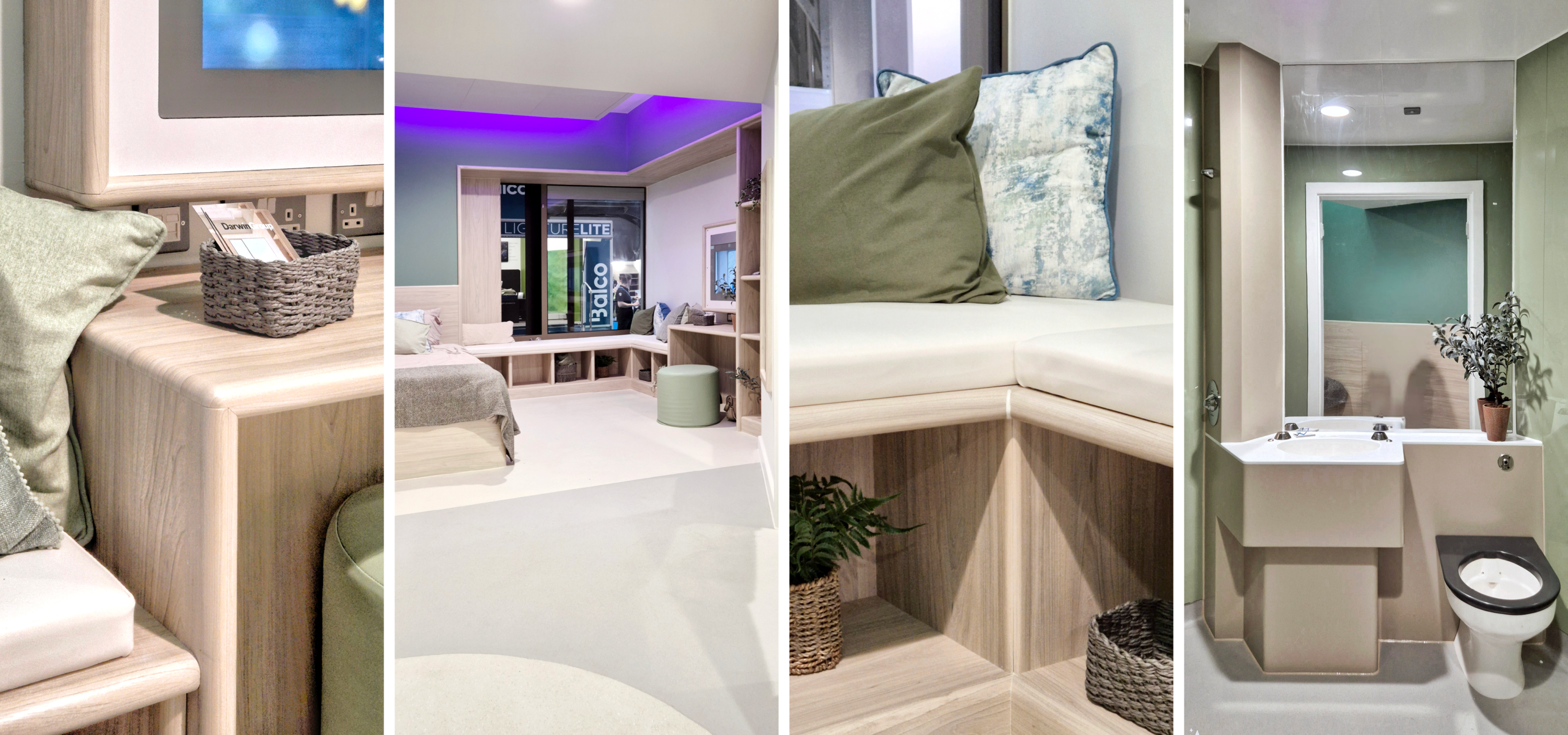
“Changes to colour were also a big focus this year, and we went for a more biophilic palette and used more neutral, earthy, relatable colours. We also included design elements that encourage circadian rhythm through things like smart lighting that could be synced to the media screen and integrated blinds to create intentional atmospheres within the room.”
Louis said this year’s discussions with visitors were more about trust choice, their taste and how they like to operate.
“It wasn’t a list of changes they want to see in terms of how we provide care,” he said.
“It was more to do with trust options such as do they want to look after the patient’s belongings in the room themselves, so they no longer need a lost and found property cupboard.
“Do they want the bed in orientation A, B or C? Do they want to have the media TV or not?
“The buzzword this year was ‘serenity’ and trying to inspire calmness in the space.
“We had a really good comment from someone who just sat on the bed, looked at the joinery and edges, and how the desk moulds into a bench, and felt we had really thought about them in the way we had designed the space.
“I’ve always appreciated that good design can heal, and just hearing that comment was evidence that what we designed was doing exactly what we intended it to do.
“Instead of that person wanting to pick at that space and wanting to take it apart, they felt more inclined to care for it and nurture it.
“It has really inspired me, knowing that good design can really be appreciated and make a difference in how we provide care for people.
“What we did this year absolutely paid off, and the comments we had were exactly what we were hoping for.”
Louis added: “My hope is that through built, functioning prototypes like Bedroom Evolved, which people can come to visit, spend some time and feel welcomed, we can foster an appreciation of the importance good design can make to mental health strategy and care.”
