Meet Adrian Eggleton – Strategic Advisor to Darwin Group

We are pleased to welcome Adrian, former NHS England Operational Lead for Estates and Facilities, who is supporting Darwin Group as a strategic advisor.
His extensive operational and leadership experience in the sector will further enhance our ability to meet the needs of health and care providers now and into the future. Adrian will be joining us on the Darwin Group stand at NHS Providers conference and exhibition in Liverpool next Tuesday 12 and Wednesday 13 November, so come and find us to say hello.
RBH breaks ground on new Coast Building
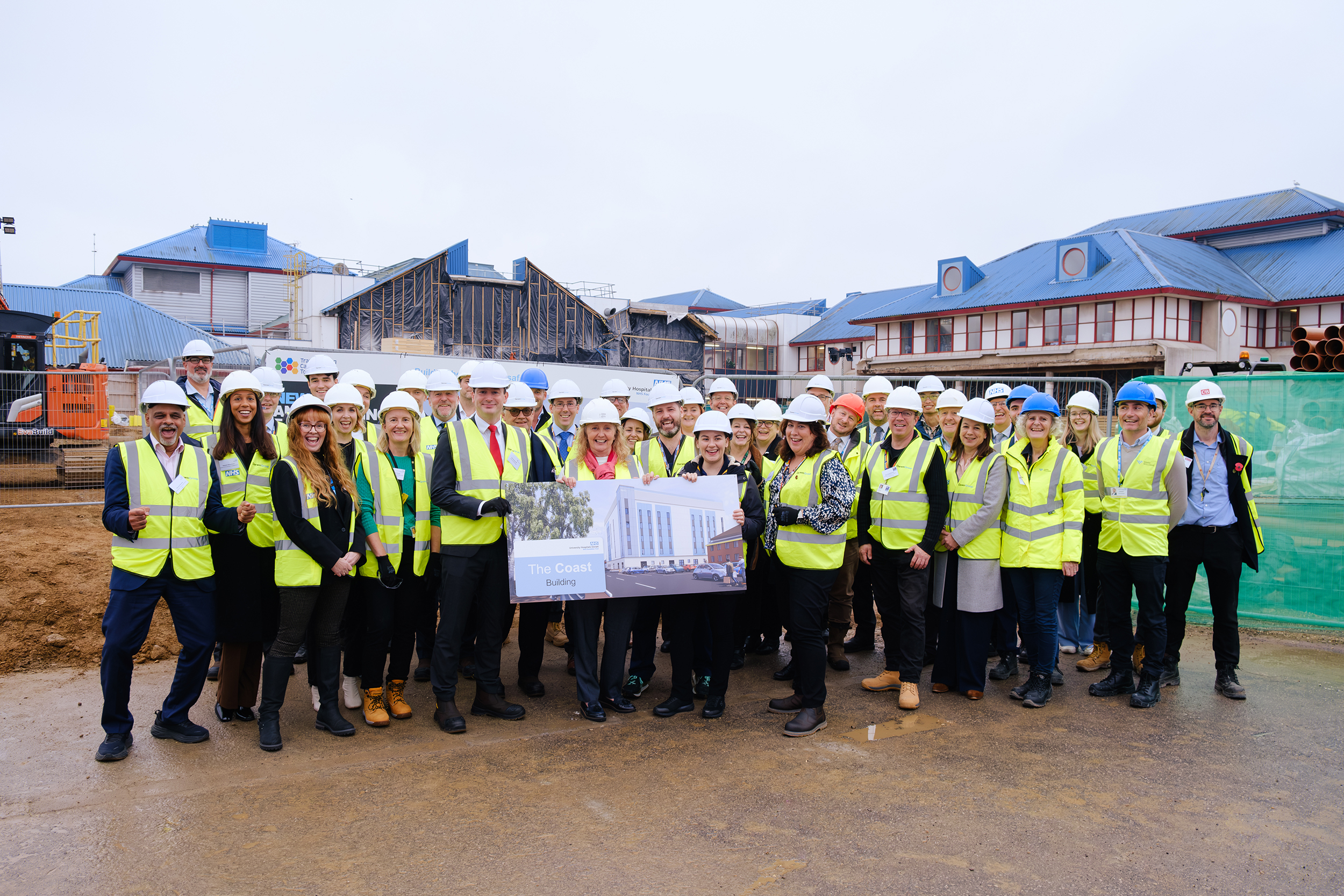
Royal Bournemouth Hospital has started the main construction phase on the Coast Building, a state-of-the-art ward and catering block, that will expand patient capacity and elevate University Hospital Dorset’s services as part of the national New Hospital Programme.
The Coast Building will feature 110 new beds across four levels, a larger kitchen and catering facility, and modular, adaptable spaces designed to meet evolving healthcare needs. Spanning 10,800 square meters, the facility also reflects a commitment to sustainability, with renewable energy supported by photovoltaic panels.
New-look modular mental health bedroom earns praise at industry conference
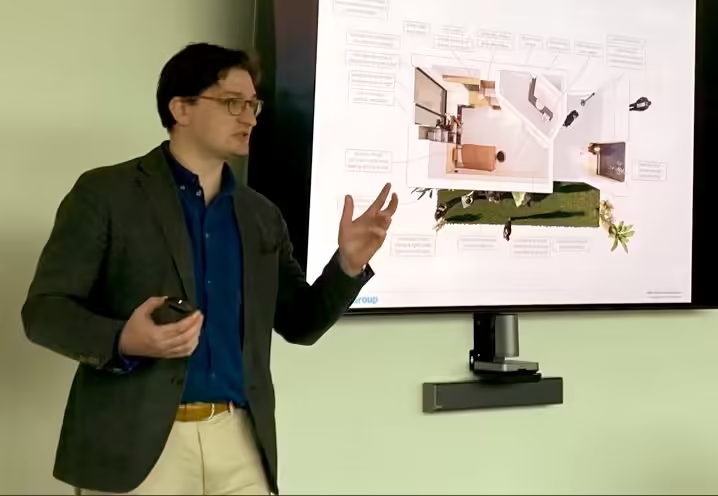
Industry experts and service users have welcomed changes to Bedroom Evolved; a pioneering modular mental health bedroom built by healthcare construction firm Darwin Group. The firm recently showcased its new-look project at the Design in Mental Health Conference for a second year running and said feedback from visitors was very positive.
New surgical centre at Southmead Hospital takes shape
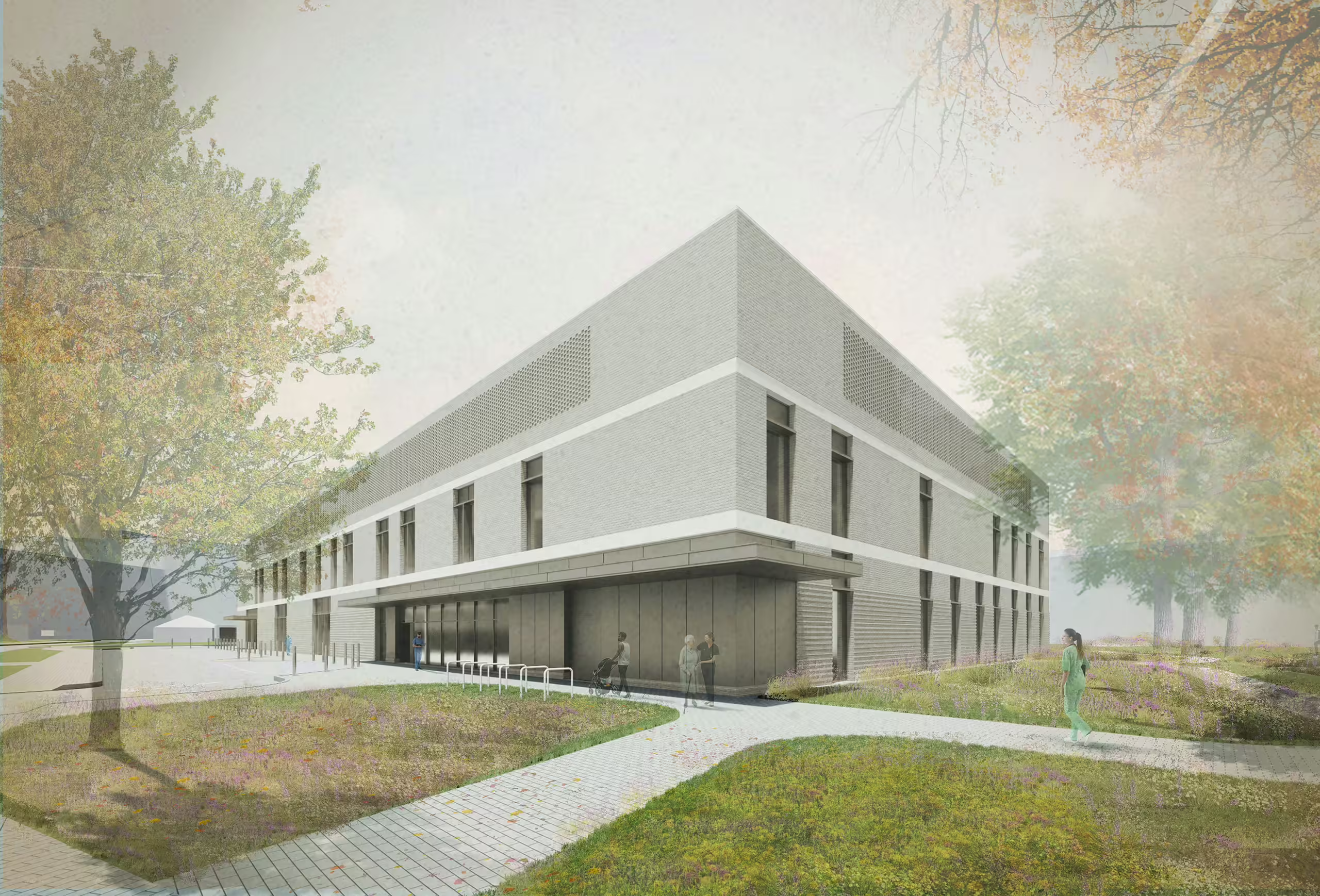
The external structure of the new Elective Centre at Southmead Hospital has now been completed. More than 200 modules have been lifted into place by a crane over six weeks to create the building structure. The centre is a joint project between North Bristol NHS Trust and University Hospitals Bristol and Weston NHS Foundation Trust (UHBW), supported by Bristol, North Somerset and South Gloucestershire (BNSSG) Integrated Care Board.
Theatres Building Taking Shape at James Paget University Hospitals
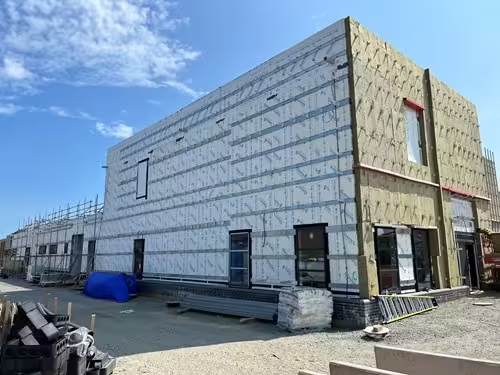
A new theatres building which will help reduce surgical waiting lists for patients is taking shape at the James Paget University Hospital.
14 years and counting – meet Head of Construction , Rich Owen
From managing onsite construction to costing major projects, Rich Owen, head of construction for Darwin Group, holds a number of responsibilities.
‘Spaces are powerful’ – Creating spaces for greater staff and patient experiences
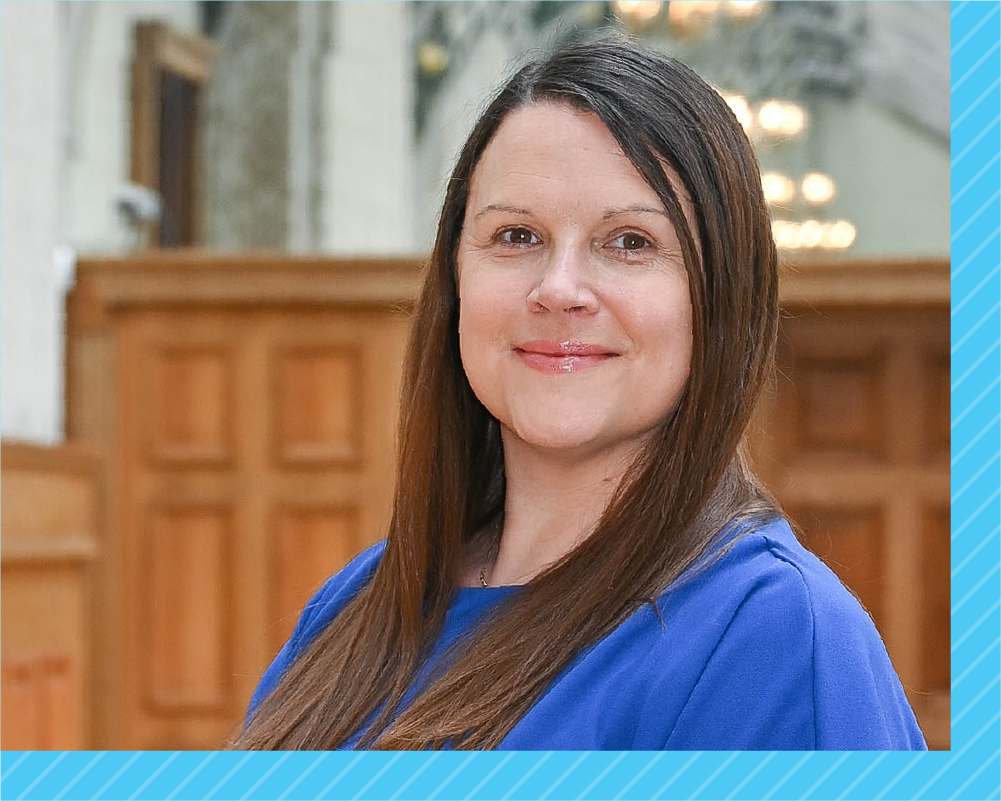
Although there is no one-size-fits-all approach to improving the wellbeing of your workforce, the evidence base on the most effective initiatives and approaches is constantly evolving. This can provide a useful basis for reviewing the approach and making decisions as we know how important it is to retain our valued NHS workforce.
‘Working environments and break out spaces are key,’ says Raffaela Goodby, Chief People Officer at Birmingham Women’s and Children’s Hospital.
NHS Requires System-Wide Flexible Strategy to Secure the Future of its Estates and Buildings: New Report
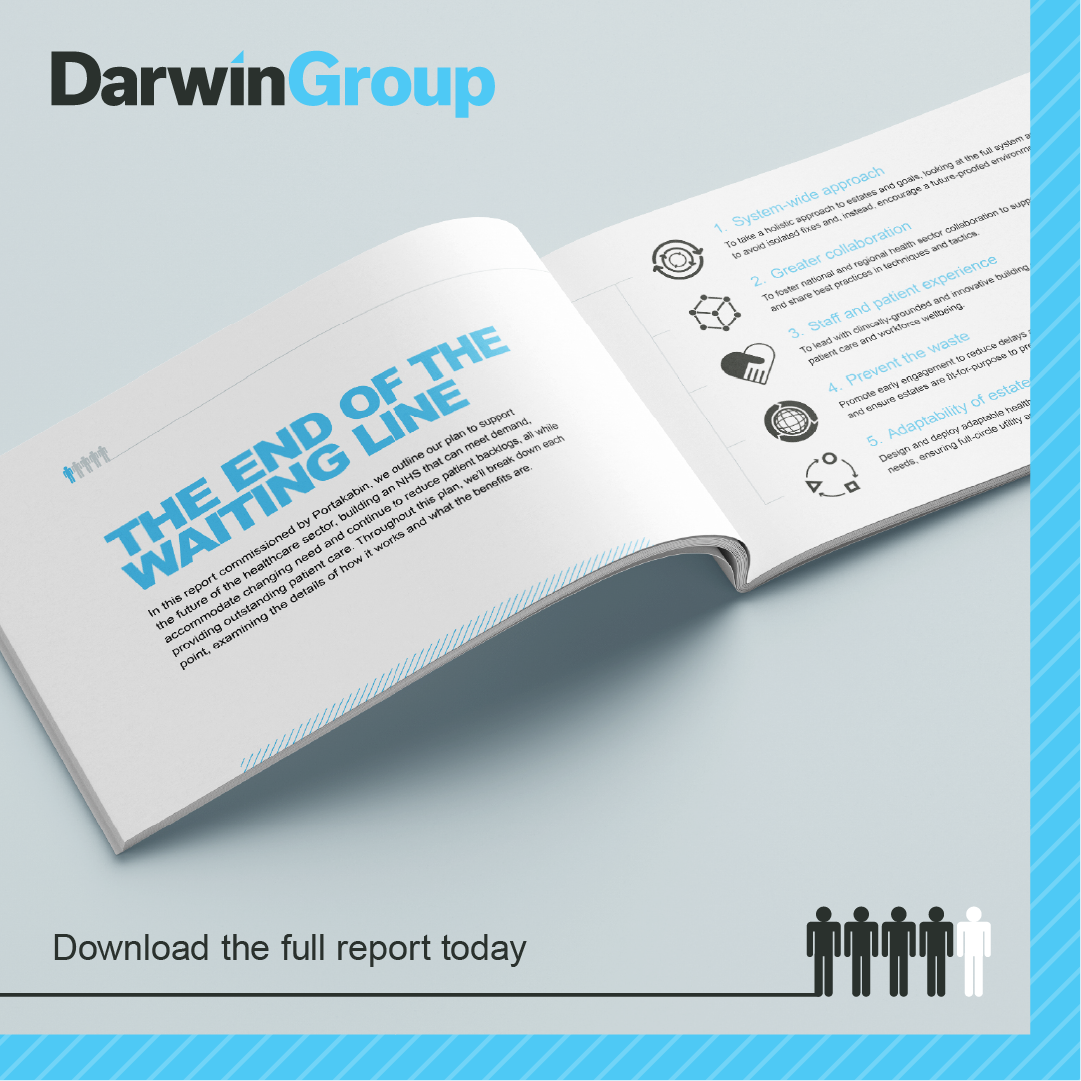
Harnessing the potential of flexible modular buildings to directly reduce the NHS backlog of some 7.6 million individual cases can help transform the future of the service and make it secure for the long term, according to a report published today by healthcare facilities experts Darwin Group and Portakabin.
Reimagining Estates Funding: In Partnership with NHS Confederation
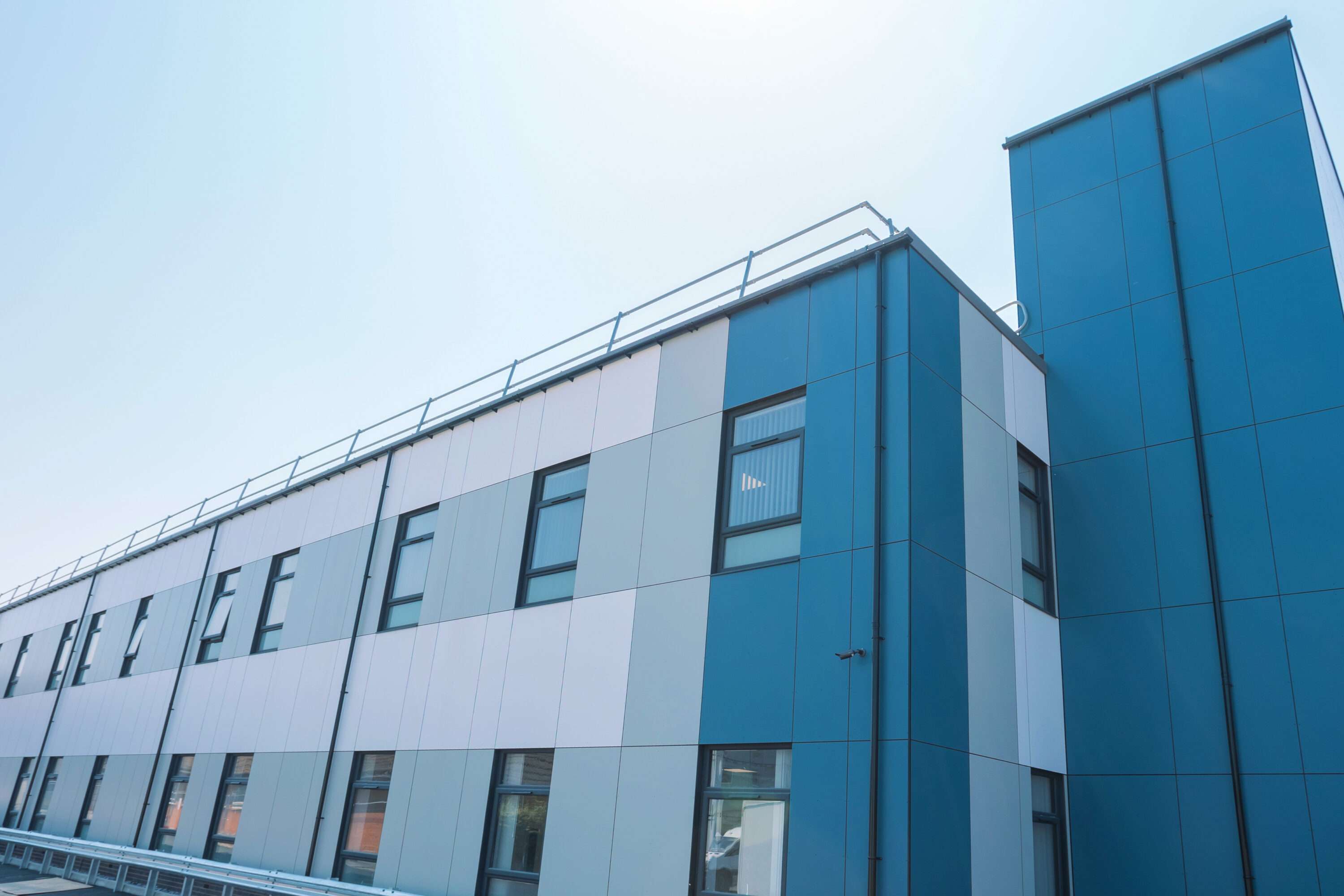
Capital is a scarce resource in the NHS, yet high in demand. Existing estates are deteriorating, creating a potentially unsafe and uninviting environment for patients and staff.
But with limits on funding and an ever-changing landscape for providing care, how will the NHS meet current demands, accommodate changing needs and continue to reduce backlogs in care, all while providing outstanding patient care? Darwin Group recently partnered with the NHS Confederation to deliver a webinar on these issues.
Major work begins as Darwin Group construct new state of the art NHS building
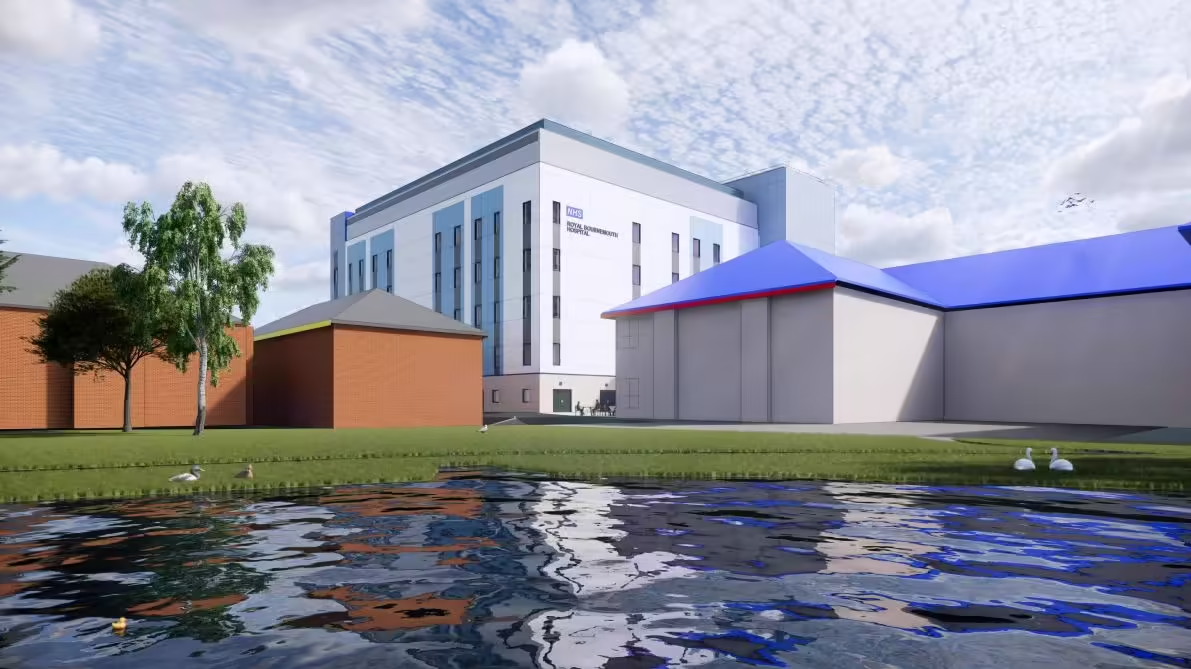
As part of the New Hospitals Programme, major work has begun at the Royal Bournemouth Hospital in the delivery of a multi-million-pound hospital building that will increase patient ward capacity across the region.
Ground breaking ceremony marks exciting milestone for Hinckley’s Community Diagnostic Centre
Pioneering construction firm Darwin Group joined key delivery partners to celebrate the ground breaking ceremony as construction commenced on the new community diagnostic centre in Hinckley.
Spotlight: Interview with Stephanie Hassanali, General Practice Nurse

As a general practice nurse in a Primary Care Network (PCN) Stephanie Hassanali has a rare insight into the challenges facing GPs.
She has been a nurse for 12 years and in general practice for the last eight of those, working across 11 practices as part of two PCNs in London.
Construction underway on new Diagnostic Centre at Yeovil District Hospital
Pioneering construction firm Darwin Group and Prime invited key delivery partners to celebrate the groundbreaking ceremony as construction commenced on the new diagnostic centre at Yeovil District Hospital.
14 years and counting – meet Senior Site Manager, Nik Davelis
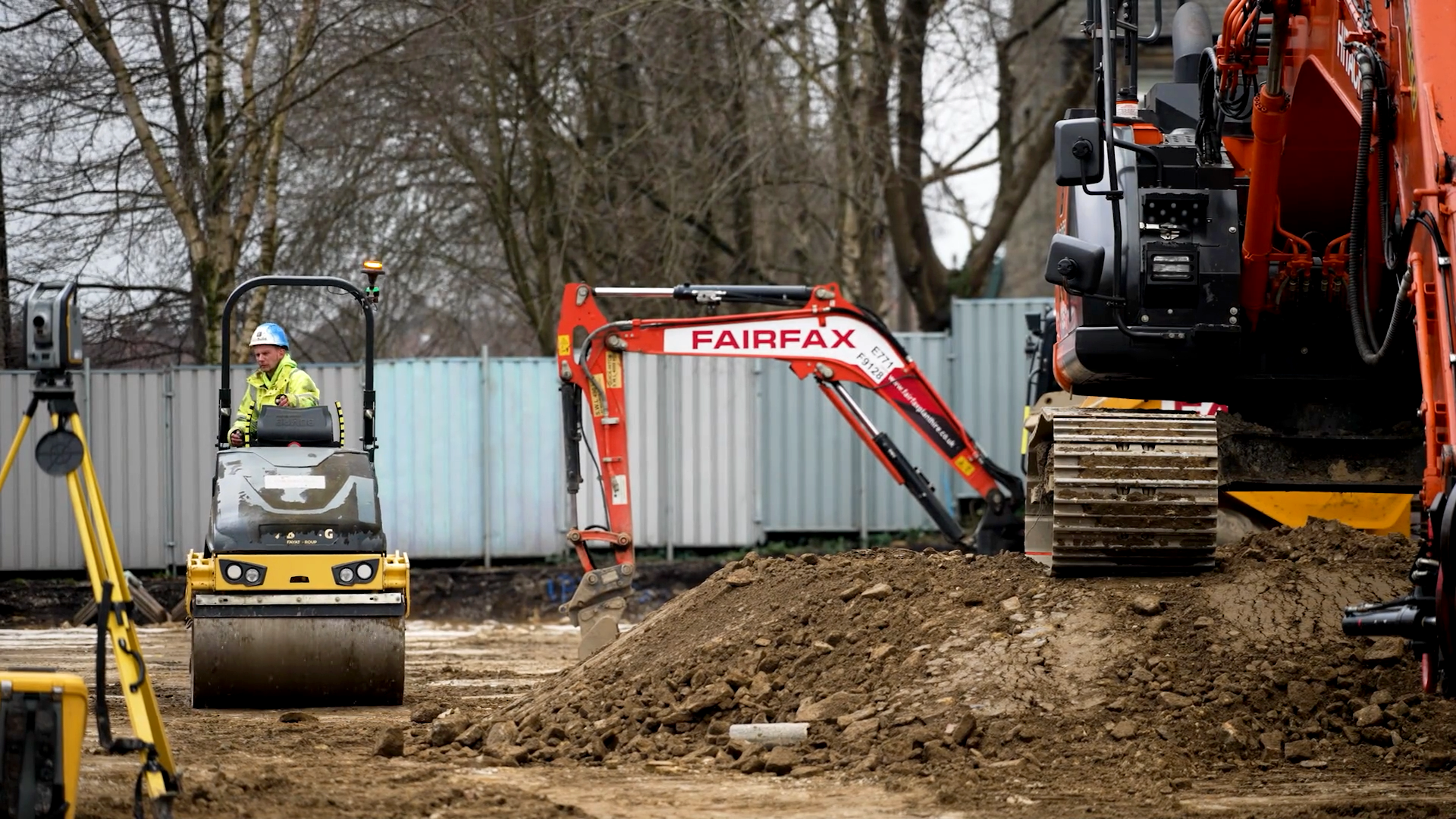
From liaising with clients and ensuring projects are completed on time and on budget, to running a safe site, no two days are the same for Darwin Group’s experienced senior site managers.
A dramatic yet thoughtful evolution for mental health treatment
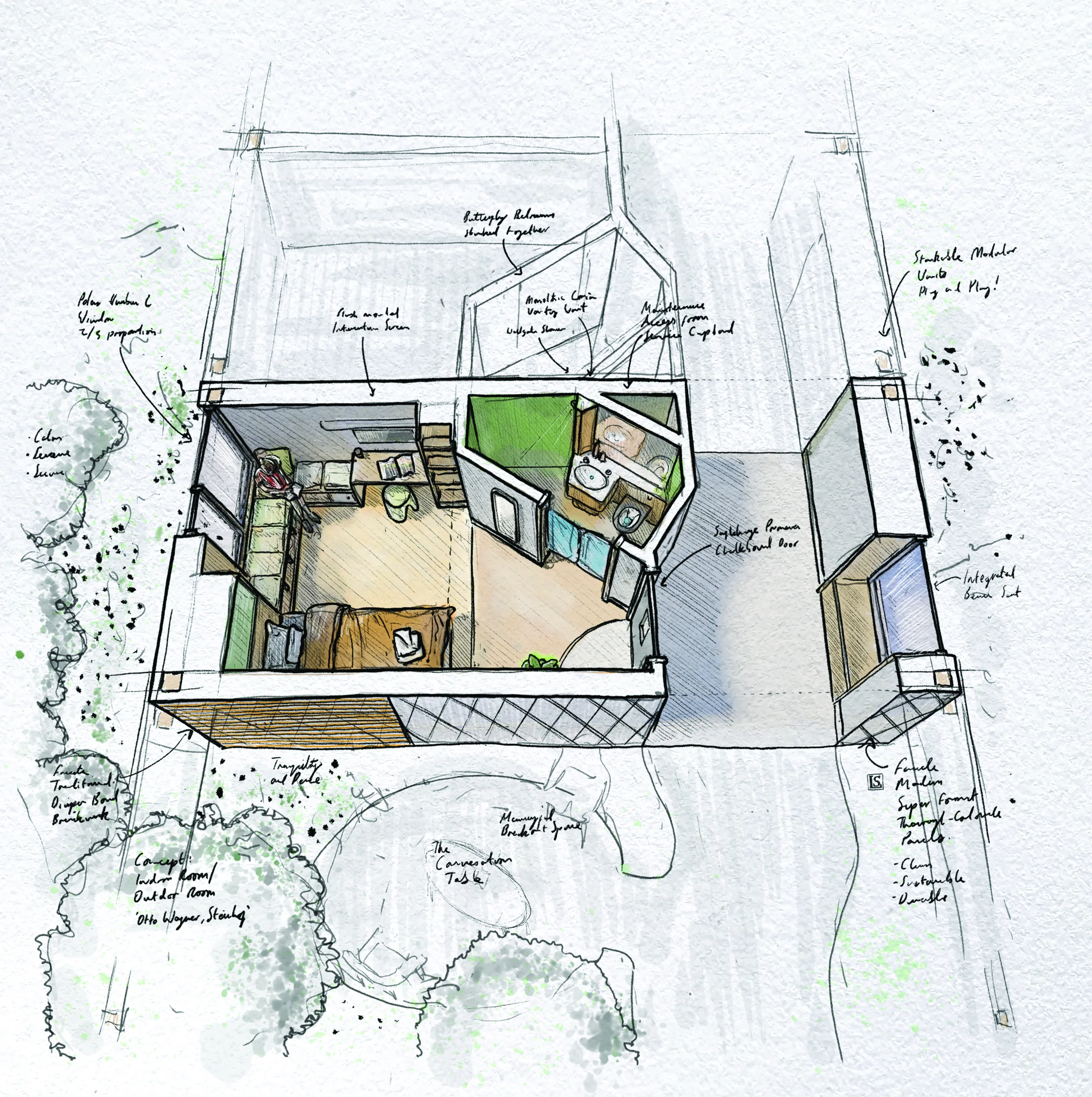
Darwin Group Principal Architect Louis Sullivan and his team have poured a lot into a very important project. The team first unveiled ‘Bedroom Evolved’ at last year’s Design in Mental Health Conference and it will be returning for this year’s event.
Could a new way of funding healthcare estates be the shot in the arm the NHS has been looking for
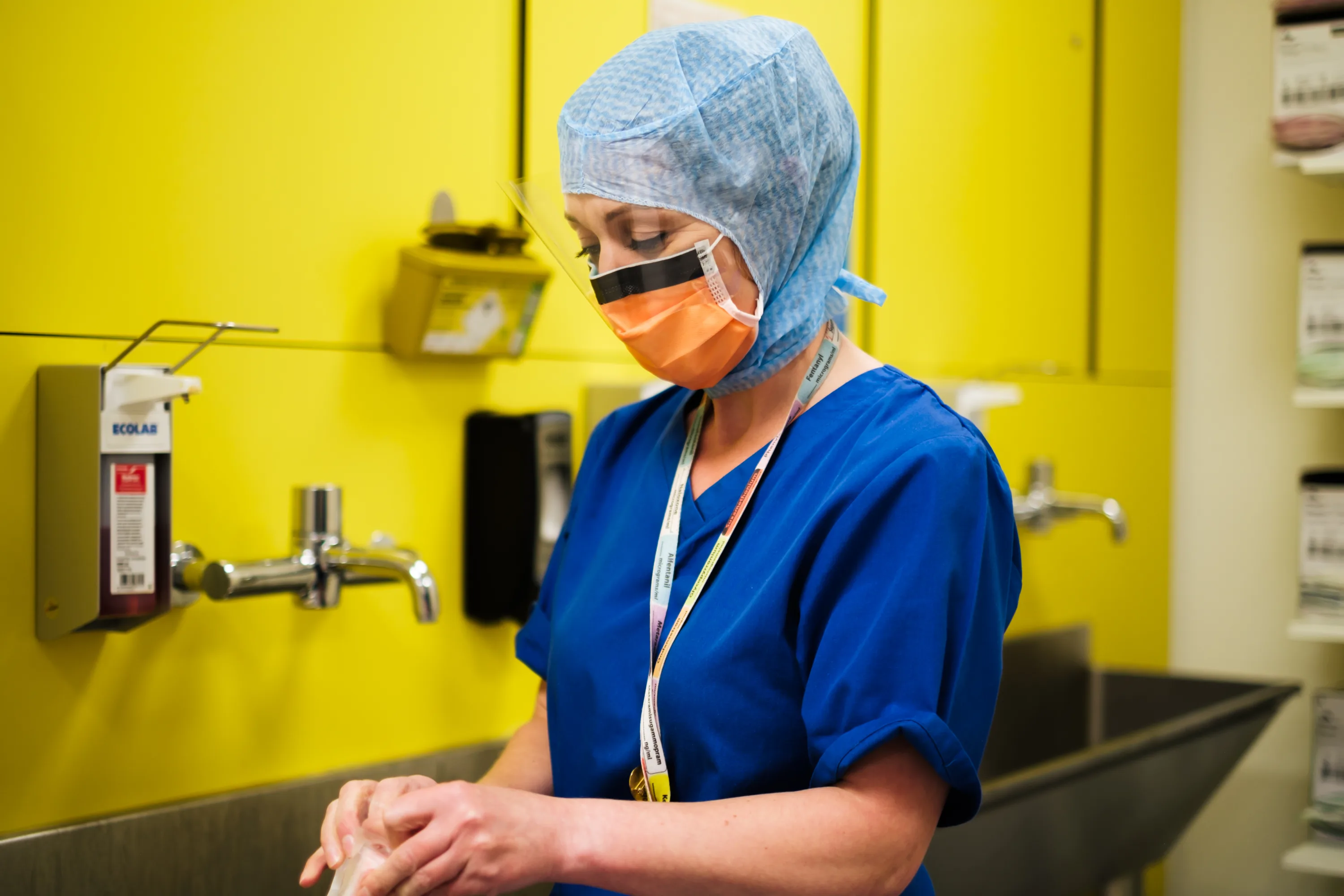
With NHS repair backlogs reaching record levels, and the future of the new hospitals programme facing an uncertain future, leading modular construction firms Darwin Group and Portakabin bosses are calling for a rethink around how healthcare estates are planned and funded.
Darwin Group and Portakabin have combined their strengths to deliver excellence in modern healthcare environments.
Airedale NHS Foundation Trust – ICU and general ward
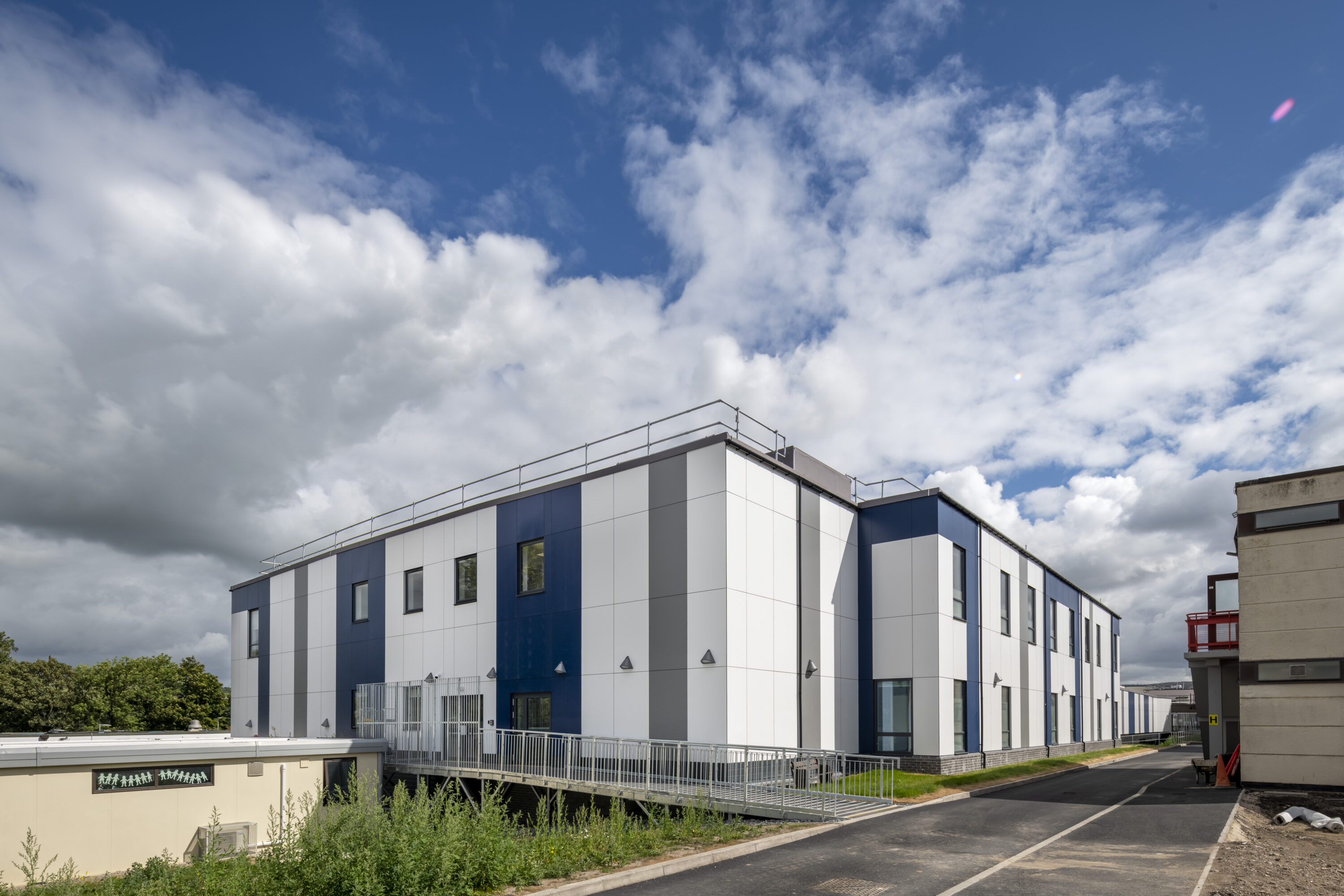
The Trust approached Darwin Group with an urgent need to construct new ICU accommodation and general ward facilities due to the presence of RAAC within the existing hospital estate. The Trust had the crucial requirement of managing capital expenditure within a critical timeline, which necessitated a fast-track programme and a budget that should not be exceeded.


