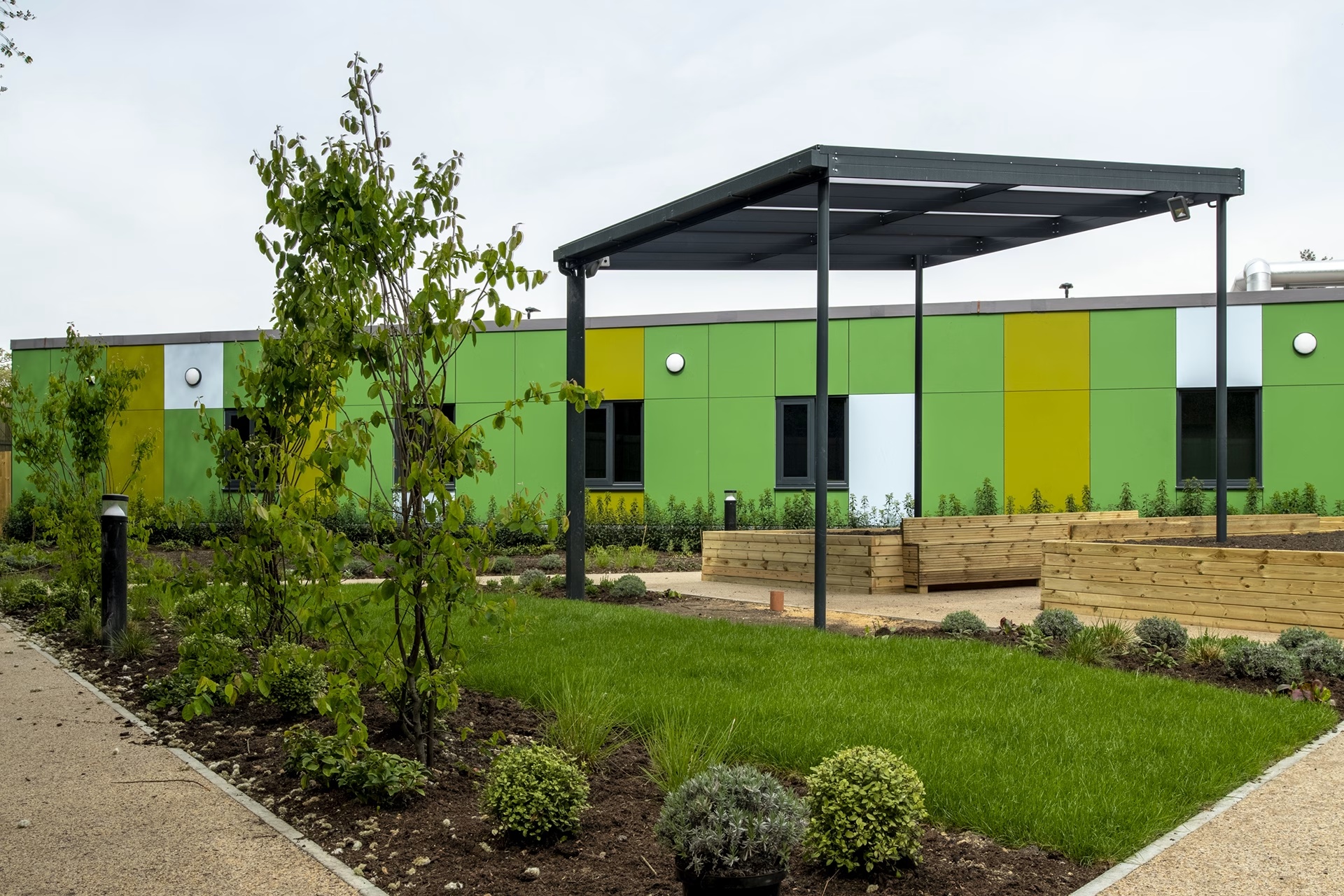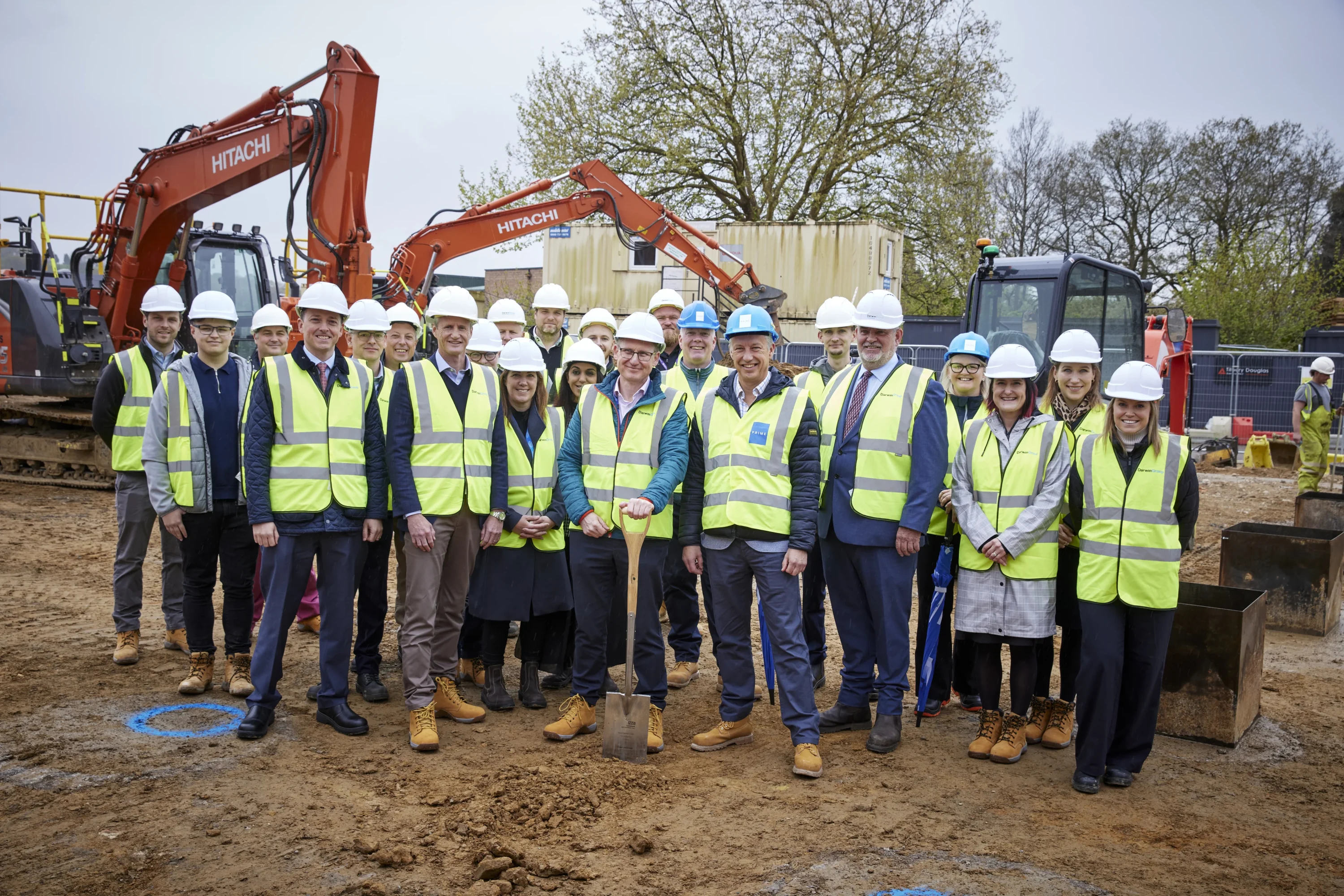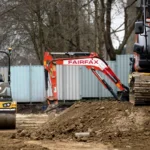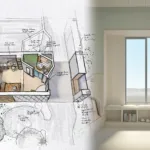Case Study: Older Adult Mental Health Ward in Surrey

Due to the on-going construction of a new mental health hospital on the site of the former Abraham Cowley Unit (ACU), a temporary facility was required to offer capacity for older adult mental health care for a few years. Additionally, the new construction would need to be easy to repurpose, to help the Trust adapt to the ever-changing needs of the estate.
New-look modular mental health bedroom earns praise at industry conference

Industry experts and service users have welcomed changes to Bedroom Evolved; a pioneering modular mental health bedroom built by healthcare construction firm Darwin Group. The firm recently showcased its new-look project at the Design in Mental Health Conference for a second year running and said feedback from visitors was very positive.
14 years and counting – meet Head of Construction , Rich Owen

From managing onsite construction to costing major projects, Rich Owen, head of construction for Darwin Group, holds a number of responsibilities.
‘Spaces are powerful’ – Creating spaces for greater staff and patient experiences

Although there is no one-size-fits-all approach to improving the wellbeing of your workforce, the evidence base on the most effective initiatives and approaches is constantly evolving. This can provide a useful basis for reviewing the approach and making decisions as we know how important it is to retain our valued NHS workforce.
‘Working environments and break out spaces are key,’ says Raffaela Goodby, Chief People Officer at Birmingham Women’s and Children’s Hospital.
Construction underway on new Diagnostic Centre at Yeovil District Hospital

Pioneering construction firm Darwin Group and Prime invited key delivery partners to celebrate the groundbreaking ceremony as construction commenced on the new diagnostic centre at Yeovil District Hospital.
14 years and counting – meet Senior Site Manager, Nik Davelis

From liaising with clients and ensuring projects are completed on time and on budget, to running a safe site, no two days are the same for Darwin Group’s experienced senior site managers.
Pioneering mental health bedroom returns for second year running

A pioneering modular mental health bedroom built by Darwin Group is returning to the Design in Mental Health Conference for a second year running. Bedroom Evolved drew in the crowds at last year’s conference when it was launched. Created by leading offsite healthcare construction firm Darwin Group, in collaboration with Safehinge Primera and Tough Furniture, it set a new bar for acceptable standards in mental health bedroom design. This year, the team behind the bedroom has made several improvements based on visitor feedback, including changes to the furniture, lighting, flooring and colour palette.
