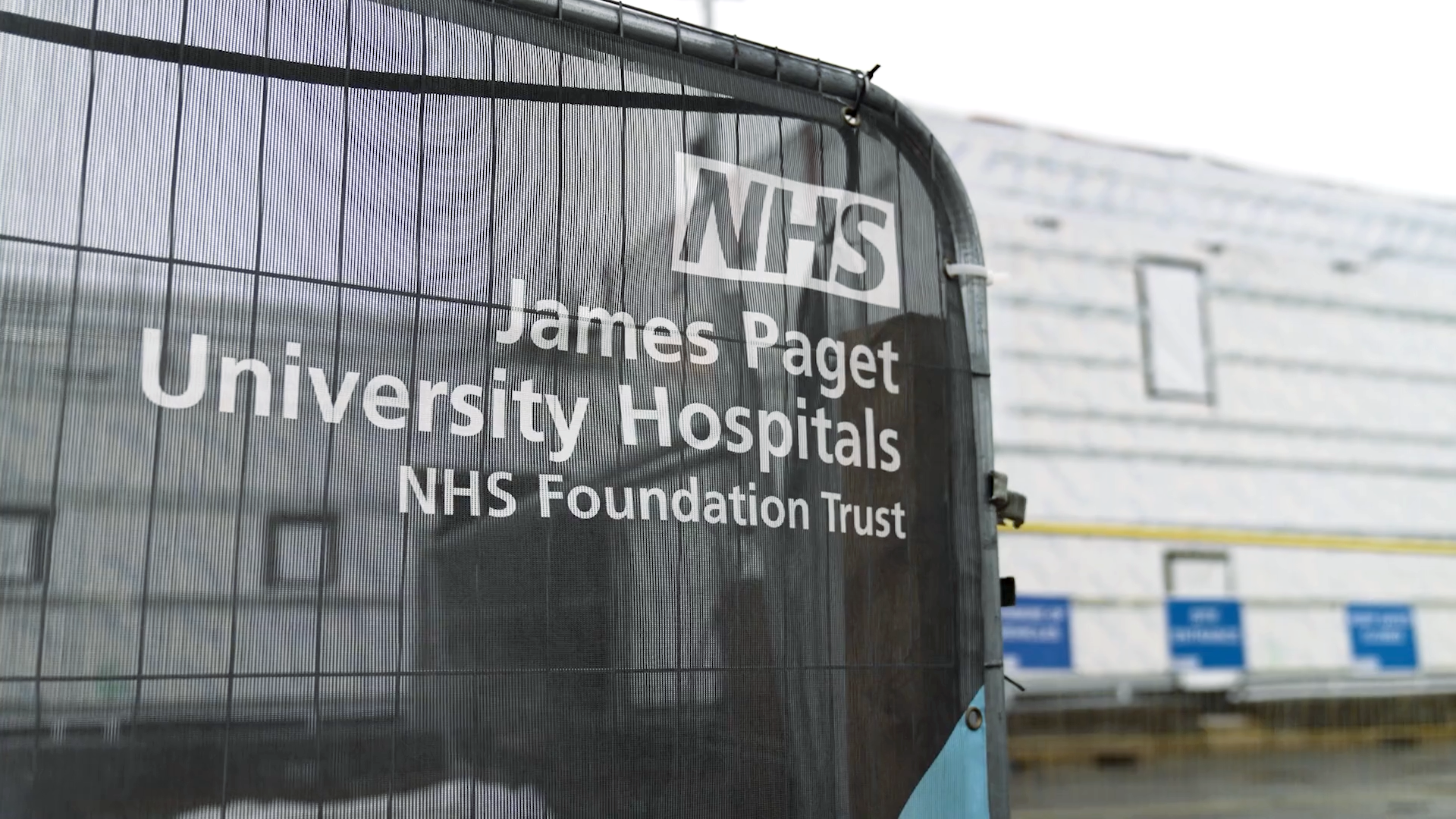
A new theatres building which will help reduce surgical waiting lists for patients is taking shape at the James Paget University Hospital.
The new Orthopaedic Elective Hub (OEH), being built on land to the north of the hospital site, will operate seven days a week, 50 weeks per year, and will be dedicated to operations such as hip and knee replacements.
It will provide enough capacity not only for the hospital’s annual planned orthopaedic operations but also additional cases from across the Norfolk and Waveney healthcare system.
Patients undergoing surgery in the OEH will receive care in the adjoining Concept Ward, which boasts mainly single en-suite accommodation and the latest innovations in ward design.
Together the OEH and Concept Ward will provide the James Paget with a dedicated elective orthopaedic facility for the first time. This means that surgery can continue even at times of peak demand, particularly during the winter, when elective orthopaedic procedures can be postponed as more beds are required for patients needing emergency care.
In addition, the OEH will free-up sessions in the hospital’s main hospital theatres complex, resulting in additional capacity for other surgical specialties including urology, gynaecology, general surgery and ear, nose and throat.
James Paget University Hospital Chief Executive Jo Segasby said: “It is really exciting to see the Orthopaedic Elective Hub taking shape. With an ageing population, demand for orthopaedic procedures such as hip and knee replacements, continues to grow – and the extra capacity provided by this facility will help us meet demand while reducing the backlog of patients across Norfolk and Waveney waiting for their surgery.
The OEH has been funded by £17 million from the Department of Health and Social Care and will have its own staff, who are currently being recruited. Construction is already well-advanced following the delivery of modules earlier this year.
The OEH is being built using Modern Methods of Construction by healthcare construction specialists Darwin Group. The firm, which has successfully delivered numerous projects for the NHS, recently gave staff a tour of the live project, complete with a virtual reality tour of what the finished OEH will look like.
Head of Project Delivery, Elizabeth Jenkins, said: “It was fantastic to be able to show staff around the facility so far, and to be able to give them a virtual reality glimpse of what it will look like when it’s completed.
“”Internal partitions are already in place, and the first electrical and mechanical elements have been installed, giving a good sense of the spacious areas we’re creating.”
The OEH will have a ground floor consisting of two operating theatres, a four bay stage one recovery area and staff facilities including a rest room, and showers. Patients will be admitted via eight purpose-built pods, from where day case patients will be discharged, and will be linked by a short corridor to the neighbouring Concept Ward which will accommodate patients who need to stay overnight or longer following surgery.
On the first floor will be treatment and consultation rooms which are being developed as part of a separate project to create new diagnostic facilities.
As part of this project, a brand new Community Diagnostic Centre, immediately next to the OEH, opened last week. It houses the latest diagnostic equipment, including a new MRI and CT scanner, ultrasound imaging equipment and an x-ray room to diagnose and monitor a range of conditions including cancer, heart disease, respiratory diseases, trauma, musculoskeletal diseases and neurology.